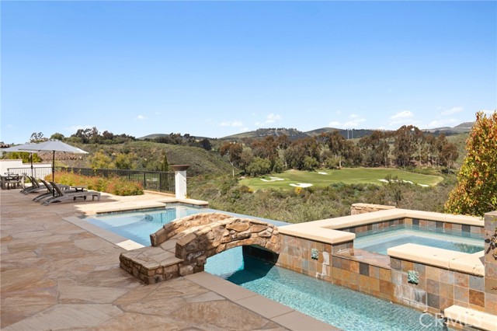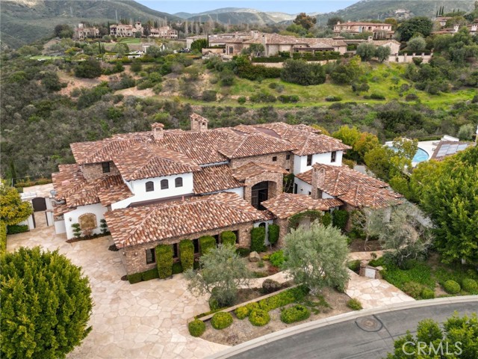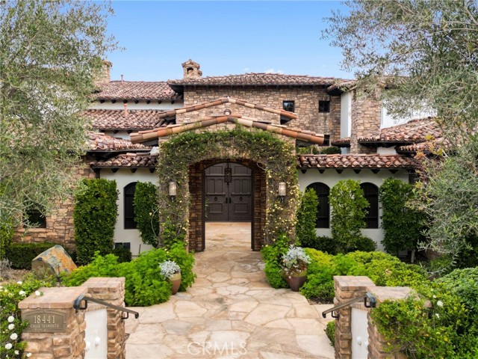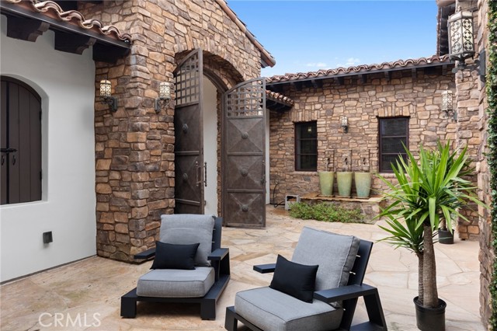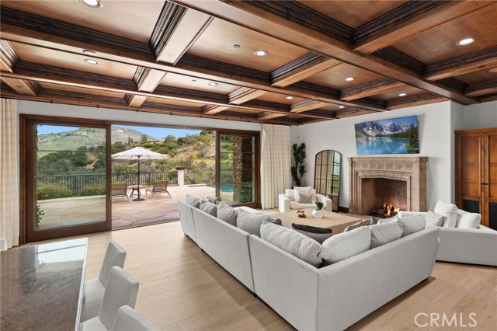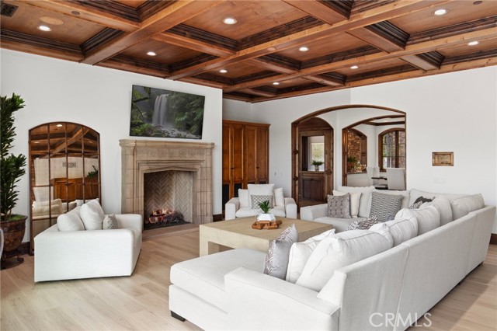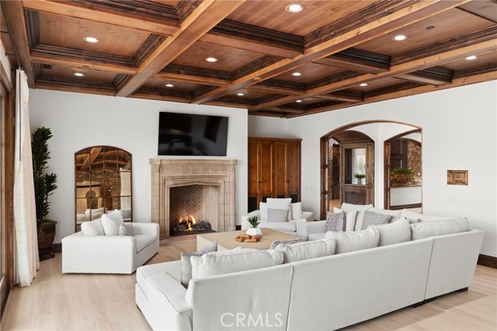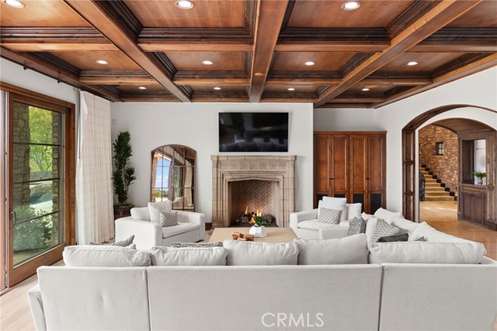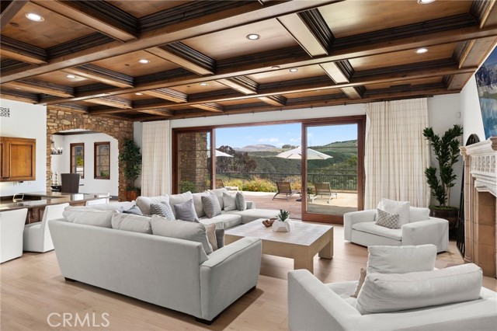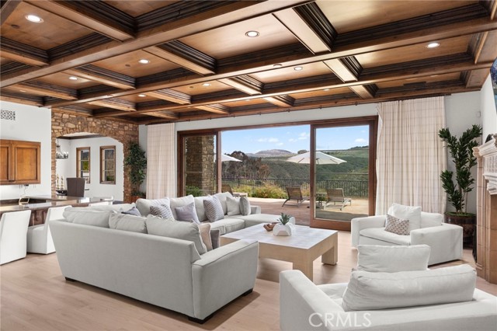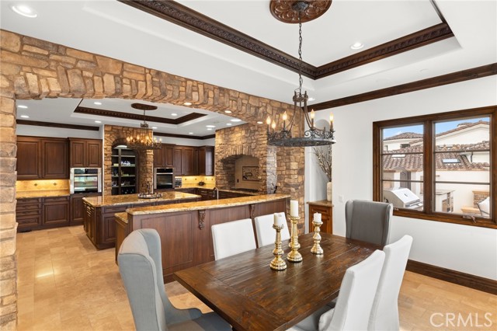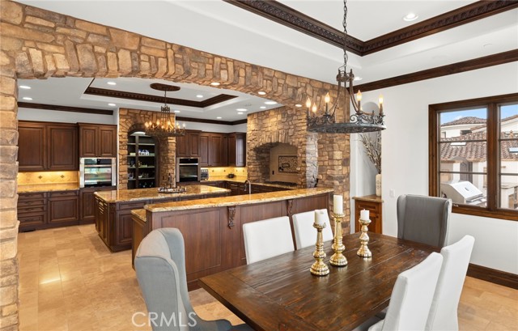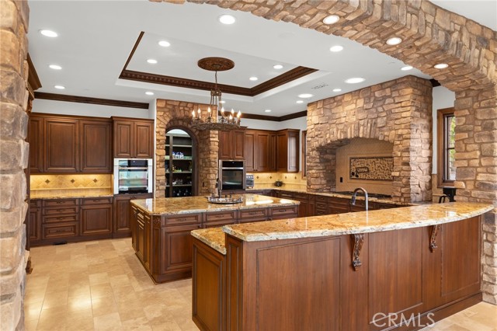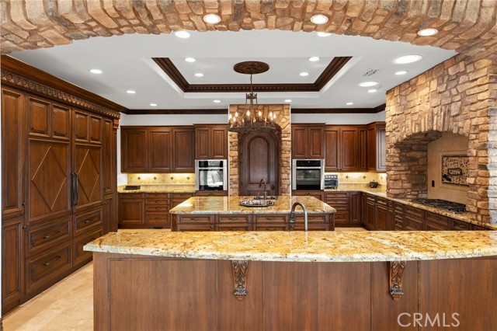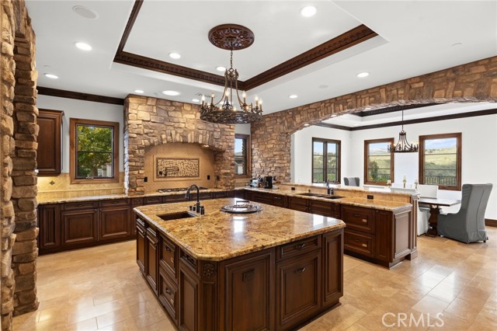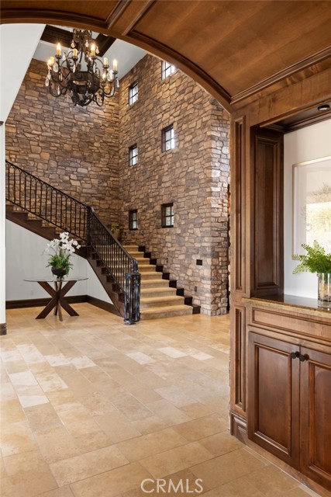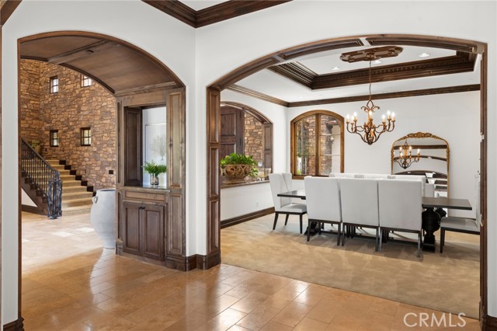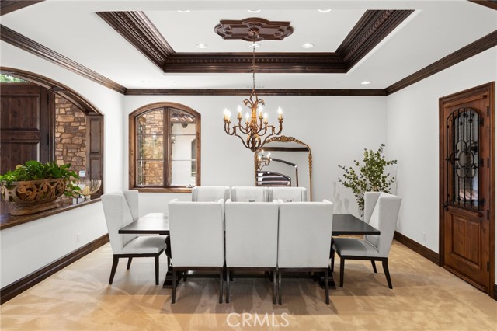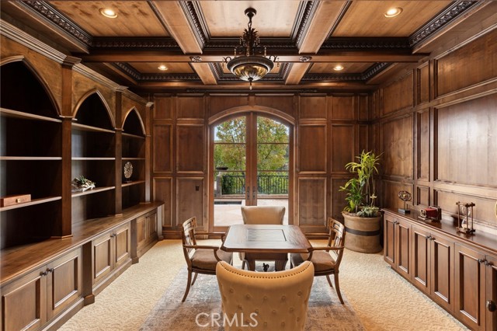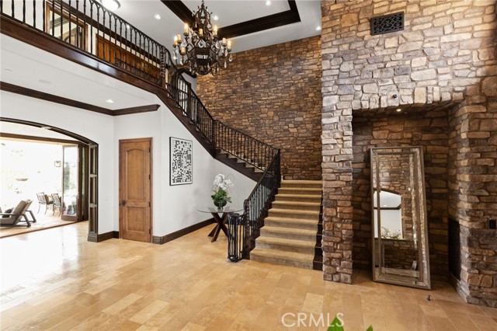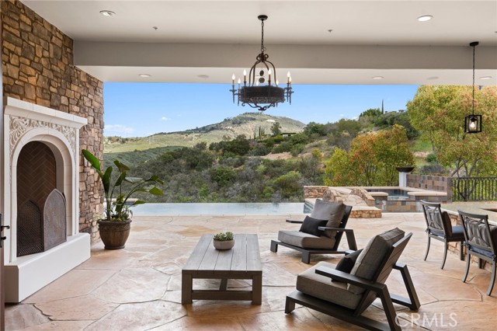Home For Sale in Rancho Santa Fe, CA
MLS: NP25002092
Rebate Available*
Spectacular panoramic views in The Bridges at Rancho Santa Fe! Overlooking the signature 10th hole green fairway, this stunning 5 bedroom / 8 bathroom home features a highly functional floor plan designed to maximize both privacy and views. As you enter the home from the private gated courtyard, you are greeted by soaring ceilings and expansive views of the golf course, hills and an iconic community bridge. The open floor plan flows seamlessly from room to room, providing the perfect space for entertaining and relaxation. The gourmet kitchen features high-end appliances, a large center island and a breakfast counter. The adjacent family room is warm and inviting, with wet bar, a grand fire
Listed for $6,395,000
- 5 bedrooms
- 6 and 2 half bathrooms
- 7993 sq. ft
Contact
760-295-9023
Balboa Real Estate.
CA DRE LIC# 01971429
- Detached home
- 98 Days on the Market
- Built in 2009
- 2 story
- RR Zoning
- Garage Parking Type
- 5 Parking spaces
- Age Restrictions:
- Property Restrictions: CC&Rs
- Pets Allowed: Unknown
- Sewer: Public Sewer
- Unknown School District*
Features
 Central Forced Air cooling
Central Forced Air cooling  Private Heated swimming pool
Private Heated swimming pool  Natural Gas heating
Natural Gas heating
Fees and Assessments
HOA fees: $680, Mello Roos Fees: $1,141, Other fees:Drive By | Get More Info | Make Appt to View | Make Offer
On Your New Home
And Eliminate your Electric Bill!
Call 760-295-9023
for more info
