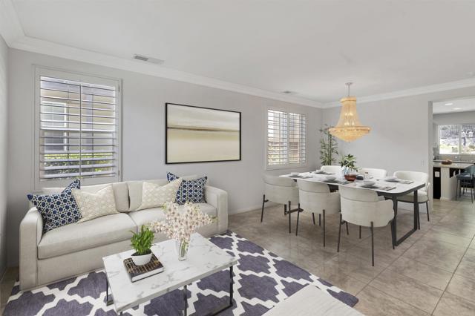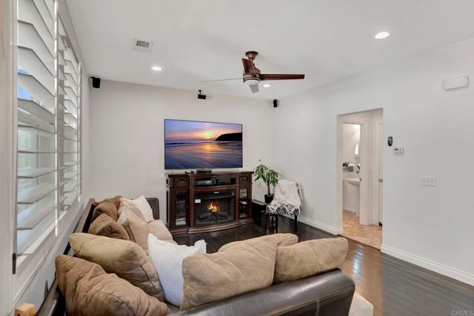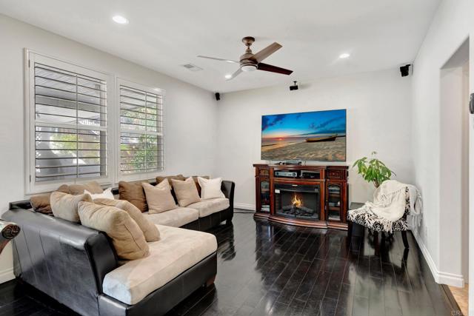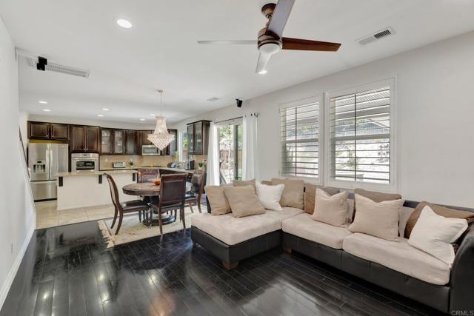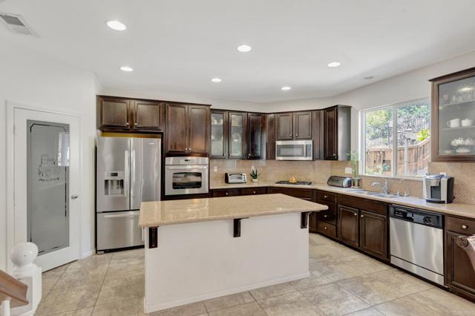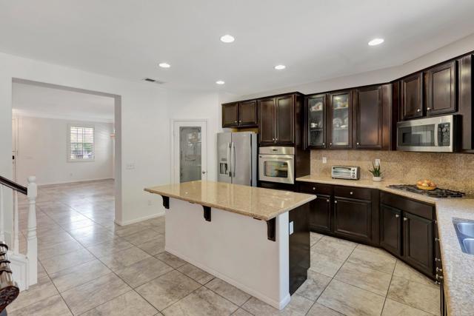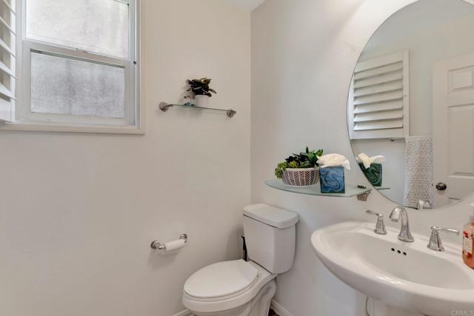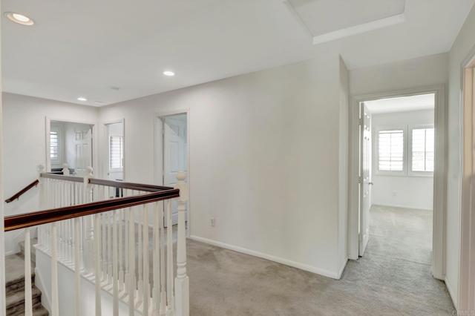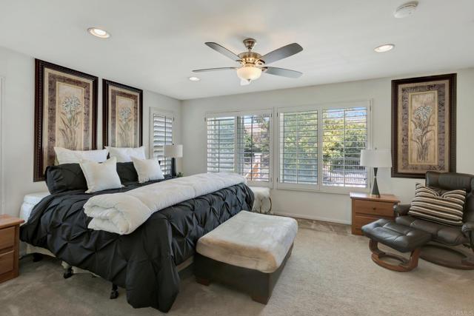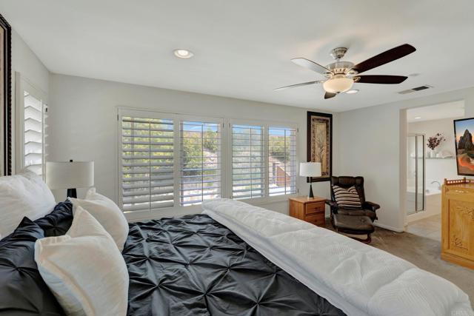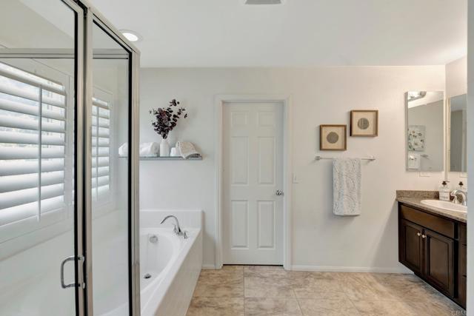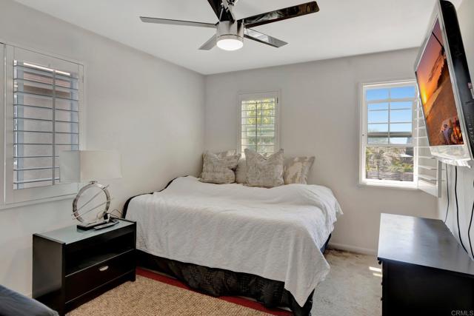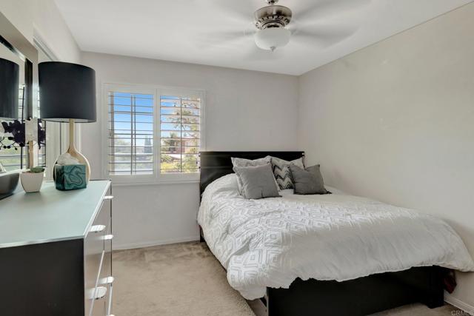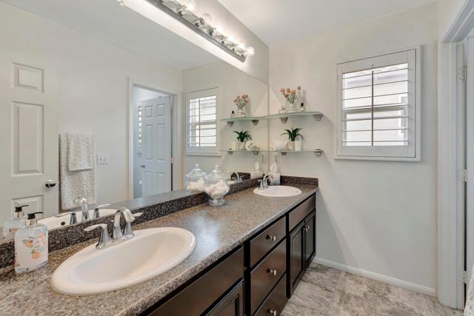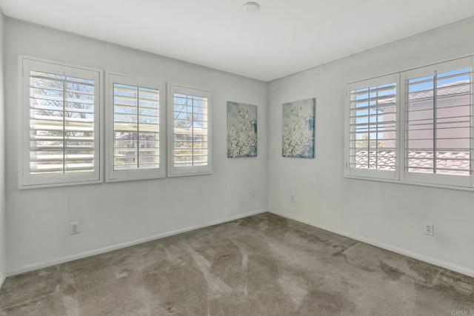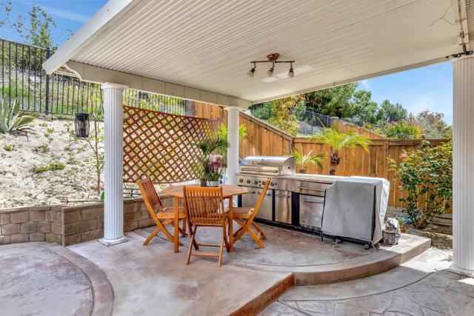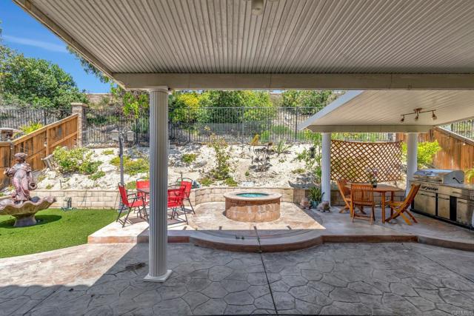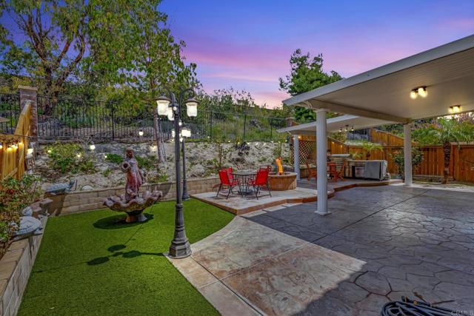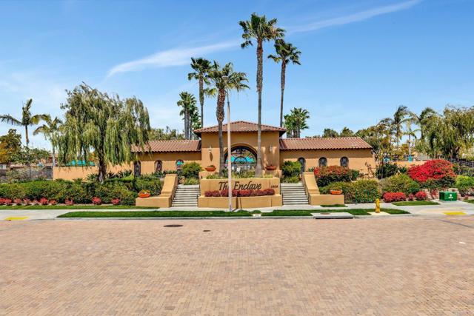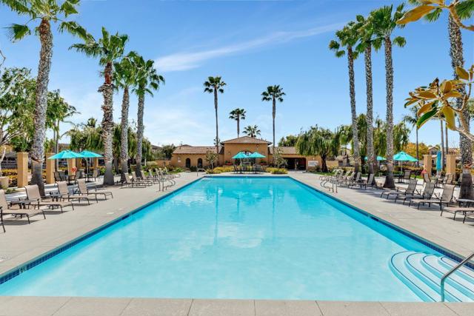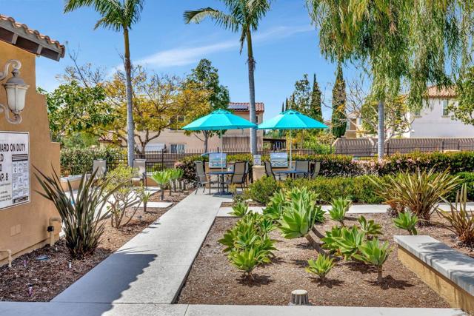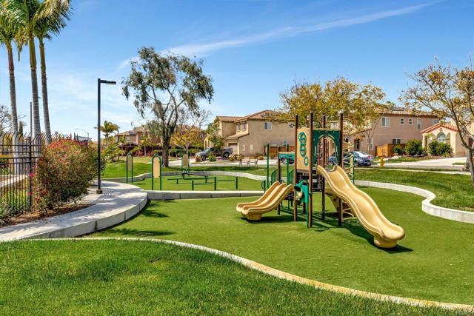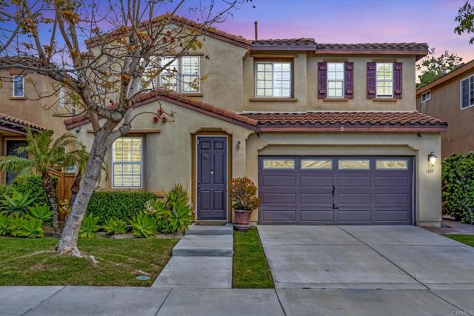Home For Sale in Chula Vista, CA
MLS: PTP2502684
Rebate Available*
East Chula Vista s hub for top rated schools, parks and has quick access to shopping, dining and Toll 125. This beauty offers formal living room, dining room, family room with eat in space adjacent to kitchen. Large center island granite counters, mocha cabinets compliment the stainless appliances and frosted cabinet doors. Upgrades include high end chandeliers, over sized crown molding, surround sound TV room, ceiling fans, canned lighting with dimmer switches, white shutters, neutral paint and flooring. All bedrooms are upstairs including a huge primary suite, with a large walk in closet and spacious primary bathroom. Walk in laundry room includes sink and is large enough to accommodate full size appliances. Rear patio offers several upgrades including 2 covered patios, retaining wall, fabulous grill station, fire pit, water fountain plus mature landscape rose garden , stamped concrete and turf. Community club house and resort like pool just steps away and just in time for summer!
Listed for $959,990
- 4 bedrooms
- 2 and 1 half bathrooms
- 2148 sq. ft
- $447 per sq. ft
Contact
760-295-9023
Balboa Real Estate.
CA DRE LIC# 01971429
- Detached home
- 297 Days on the Market
- Built in 2010
- 2 story
- R-1 Zoning
- Parking Type
- 2 Parking spaces
- 4,000 to 7,499 sq ft
- Age Restrictions:
- Property Restrictions:
- Pets Allowed: Unknown
- Sewer: Public Sewer
- Unknown School District*
Features
 Central Forced Air cooling
Central Forced Air cooling  Community swimming pool
Community swimming pool
Fees and Assessments
HOA fees: $159, Mello Roos Fees: $4,923, Other fees:Drive By | Get More Info | Make Appt to View | Make Offer
On Your New Home
And Eliminate your Electric Bill!
Call 760-295-9023
for more info
