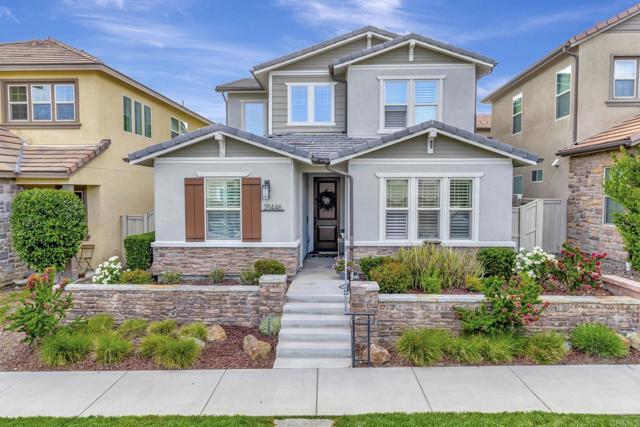 760-295-9023
760-295-9023Stunning Harmony Grove Village home with custom upgrades, a California Room, owned solar, tankless water heater, and a convenient downstairs primary bedroom. This beautifully maintained 4-bedroom, 3-bathroom residence offers 2,278 sq. ft. of thoughtfully designed living space in one of Escondidos most desirable communities. At the heart of the home is an open-concept kitchen featuring granite countertops, a granite backsplash, stainless steel appliances, crown molding, soft-close cabinetry with pull-out shelving, and a spacious walk-in pantry. The kitchen flows effortlessly into the dining and living areasperfect for both entertaining and everyday living. The dining area features a custom light fixture, while the family room is equipped with recessed lighting and a ceiling fan. The primary suite is located on the main level and includes plantation shutters, a ceiling fan, and designer barn doors. The ensuite bathroom offers dual sinks, recessed lighting, a large mirror, custom tilework, and a walk-in shower. A second bedroom and full guest bathroom are also located downstairs. Step outside to a private enclosed indoor-outdoor patio with stone tile flooring, a built-in gas fireplace, roll-up sun shades, and hookups for a flatscreen TVperfect for relaxing mornings or hosting gatherings. Upstairs, you ll find two additional bedrooms, a full bathroom with dual sinks, and ample storage throughout. The first level laundry room includes a large basin sink, both upper and lower cabinetry, granite countertops, and a window that brings in natural light. Additional highlights include
- Detached home
- 264 Days on the Market
- Built in 2017
- 2 story
- R1 Zoning
- Parking Type
- 2 Parking spaces
- 4,000 to 7,499 sq ft
- Age Restrictions:
- Property Restrictions:
- Pets Allowed: Unknown
- Sewer:
- Escondido Union School District*
Features
 Central Forced Air cooling
Central Forced Air cooling  Community swimming pool
Community swimming pool
Fees and Assessments
HOA fees: $244, Mello Roos Fees: $5,465, Other fees: *Rebate only available when offer is presented by a sdReOffers agent and signed exclusive buyers agreement and you follow the offer submission steps. Amount of Rebate will be presented to you before offer is submitted to seller.On Your New Home
And Eliminate your Electric Bill!
Call 760-295-9023
for more info
Courtesy of Keller Williams Realty
See this home on the internet at
sdREOffers.com
- enter home id # 306441167