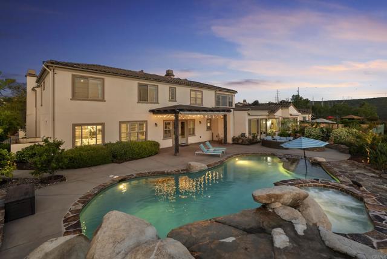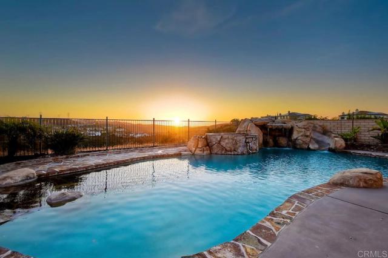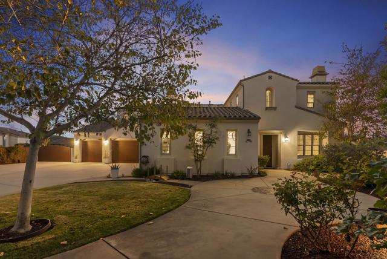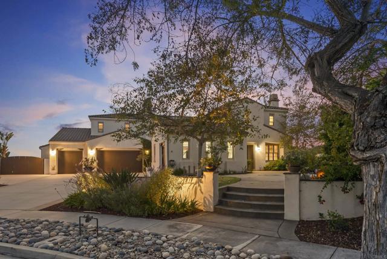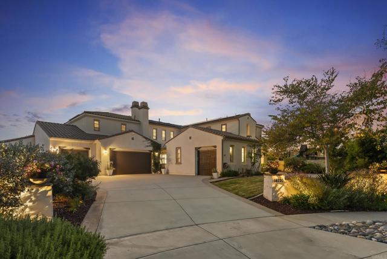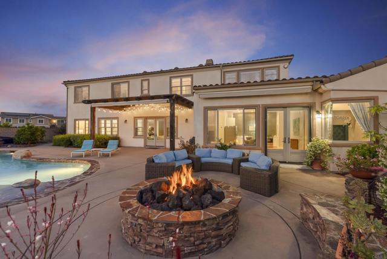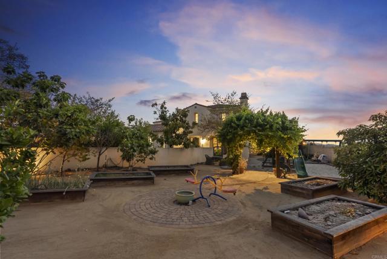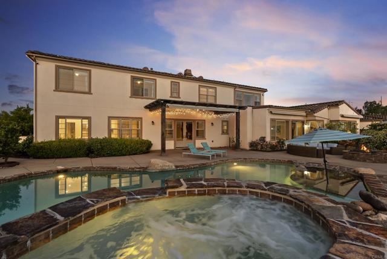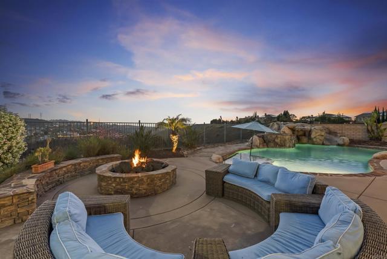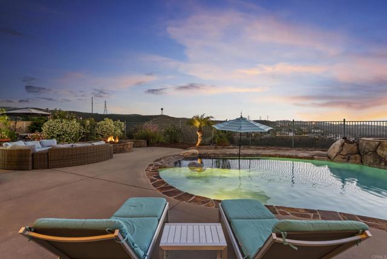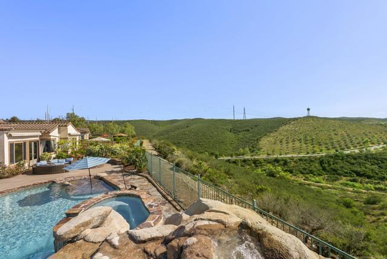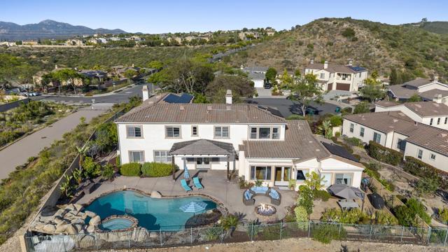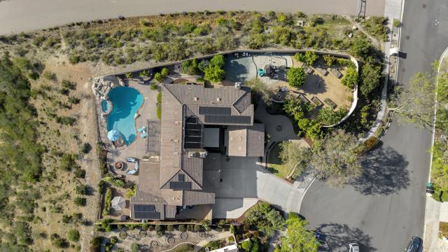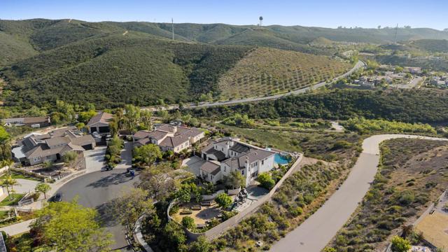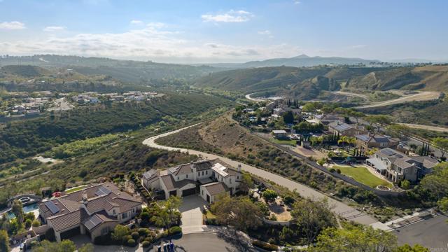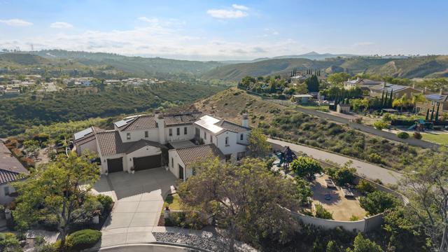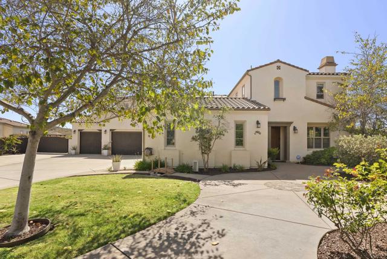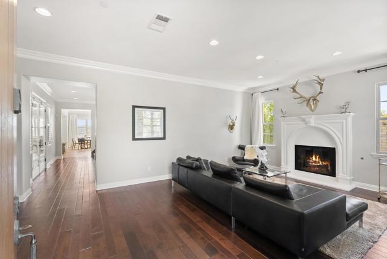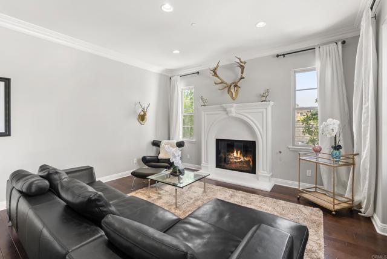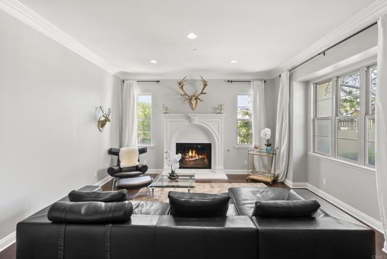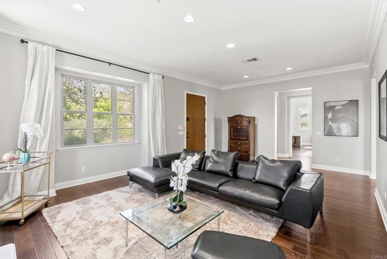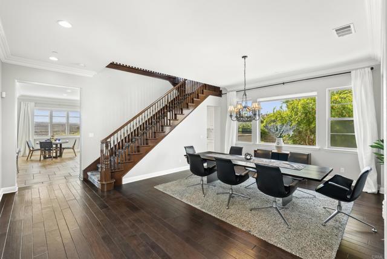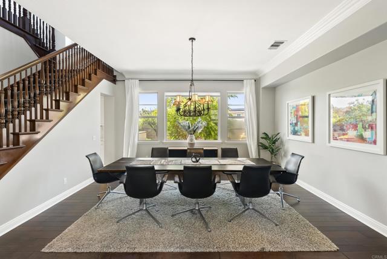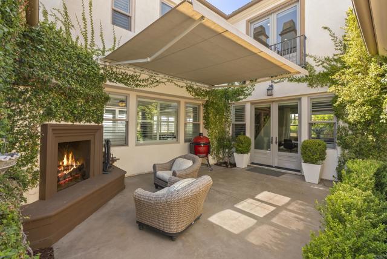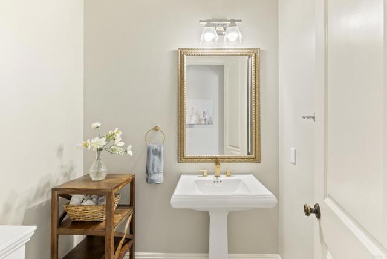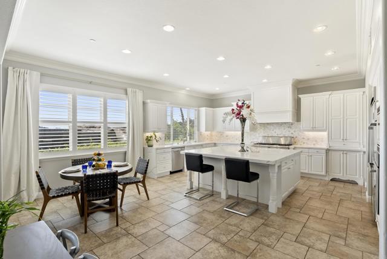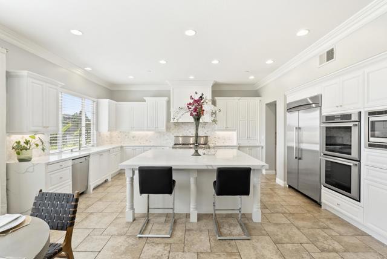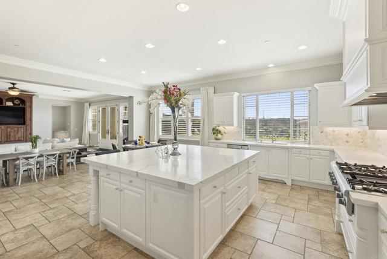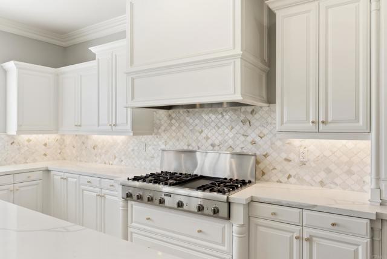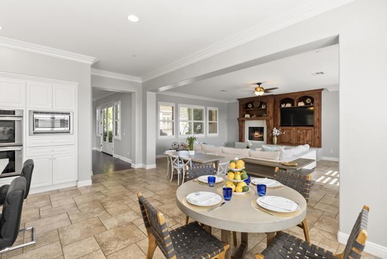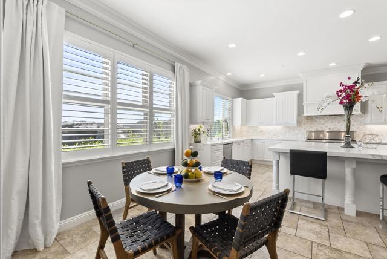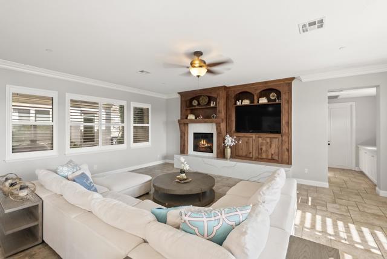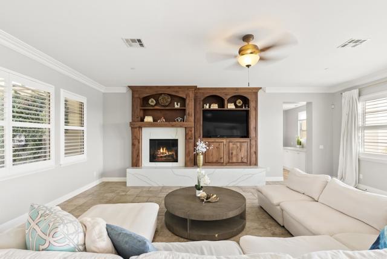Home For Sale in Scripps Miramar, CA
MLS: PTP2504001
Rebate Available*
This beautiful and unique estate is situated on a nearly one-half acre within the highly desired Stonebridge Estates community. Offering commanding views of the surrounding hills and open space, it is located on a quiet and private cul-de-sac street. Home solar to be paid off at close of escrow. Designed for luxury living, this home featuring 5 bedrooms plus 3 customizable flex spaces and has been elegantly upgraded throughout. Features include gleaming plank wood floors, Plantation-style shutters, deep maple-finish cabinetry, private courtyard with fireplace, 4-car garage, resort-style yard and more! The formal living room is striking with stately fireplace and crown molding. French doors from the separate formal dining room with adjoining butler s pantry lead to a private interior courtyard with fireplace. Casual living spaces flow. The huge family room includes a third fireplace with raised hearth and rich built-in cabinets, while the adjacent eat-in kitchen is an aspiring chef s dream. The kitchen features an oversized center island/breakfast bar, slab granite counters, deep maple-finish cabinetry, stainless steel Bosch and Thermador appliances including double oven and six-burner gas cook top, walk-in pantry and large dining nook. The library is equally suited for home office, and a downstairs bedroom is en-suite with its own bath and adjoining separate room, which is unique to this home. Four additional bedrooms and a spacious loft are located upstairs. The spacious master suite includes a retreat and a private bath with dual walk-in closets, spa shower with dual show
Listed for $3,200,000
- 6 bedrooms
- 5 and 1 half bathrooms
- 6104 sq. ft
- $524 per sq. ft
Contact
760-295-9023
Balboa Real Estate.
CA DRE LIC# 01971429
- Detached home
- 263 Days on the Market
- Built in 2009
- 2 story
- R-1 Zoning
- Direct-Garage Garage 2-Door Gar Door Opener Parking Type
- 4 Parking spaces
- Age Restrictions:
- Property Restrictions: CC&Rs
- Pets Allowed: Unknown
- Sewer: Public Sewer
- Poway Unified School District*
Features
 Central Forced Air Zoned Area Dual cooling
Central Forced Air Zoned Area Dual cooling  Below Ground Private Fenced swimming pool
Below Ground Private Fenced swimming pool  Natural Gas heating
Natural Gas heating
Fees and Assessments
HOA fees: $160, Mello Roos Fees: $6,504, Other fees:Drive By | Get More Info | Make Appt to View | Make Offer
On Your New Home
And Eliminate your Electric Bill!
Call 760-295-9023
for more info
