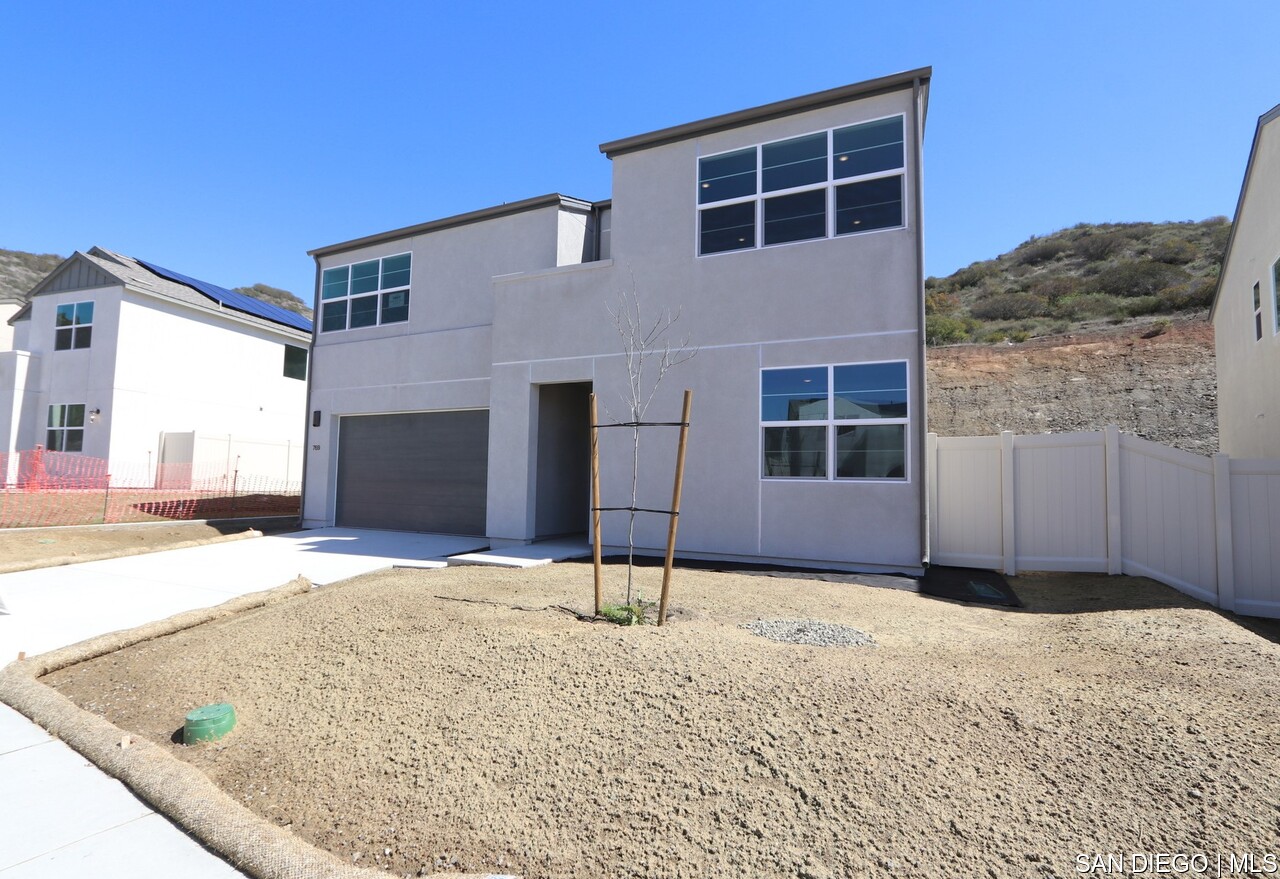 760-295-9023
760-295-9023Plan 3 is the most spacious home at Citro. A welcoming front porch invites you in to a wide-open great room, dining room and kitchen area. A bedroom on the main floor creates more space for everyone, with a bathroom for guests. Have dinner in the dining area, or bring it outside onto the covered patio to enjoy those ridgeline and valley vistas from south- and west-facing homes. Upstairs, the primary suite is tucked away with a spa-like bathroom for ultimate relaxation. Nearby, you ll find the laundry and second bathroom conveniently located across from the second, third and fourth bedrooms. A bonus room makes a great sixth bedroom, craft room, or a space for game nights or curling up with a good book.
- Detached home
- 271 Days on the Market
- Built in 2025
- 2 story
- [R-1:SINGL Zoning
- Attached Parking Type
- 2 Parking spaces
- 4,000 to 7,499 sq ft
- Age Restrictions: NK
- Property Restrictions: CC&Rs
- Pets Allowed: Unknown
- Sewer: Public Sewer
- Unknown School District*
Features
 Central Forced Air cooling
Central Forced Air cooling  Not Known swimming pool
Not Known swimming pool  Natural Gas heating
Natural Gas heating
Fees and Assessments
HOA fees: $208, Mello Roos Fees: $4,993, Other fees: $0 *Rebate only available when offer is presented by a sdReOffers agent and signed exclusive buyers agreement and you follow the offer submission steps. Amount of Rebate will be presented to you before offer is submitted to seller.On Your New Home
And Eliminate your Electric Bill!
Call 760-295-9023
for more info
Courtesy of TRI Pointe Homes, Inc
See this home on the internet at
sdREOffers.com
- enter home id # SDC0001089