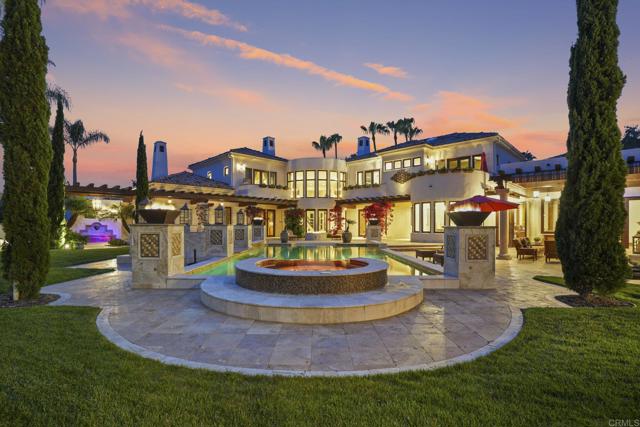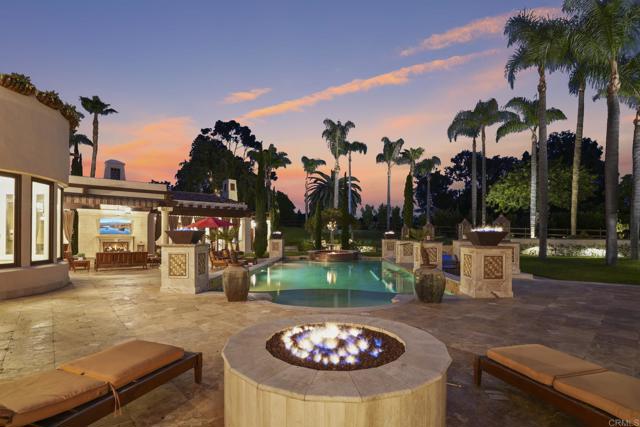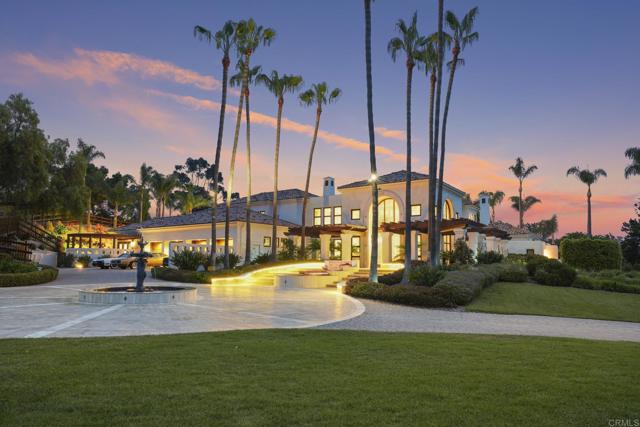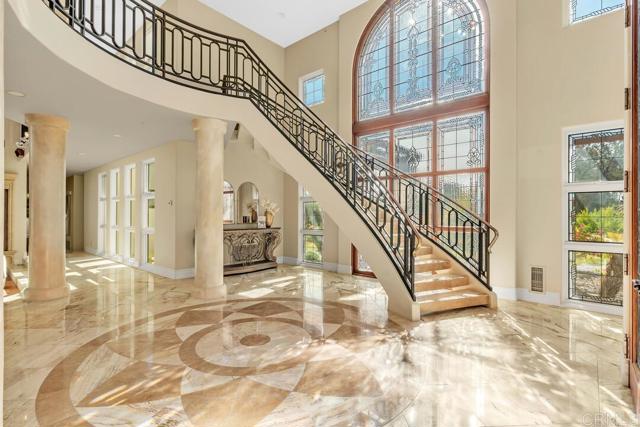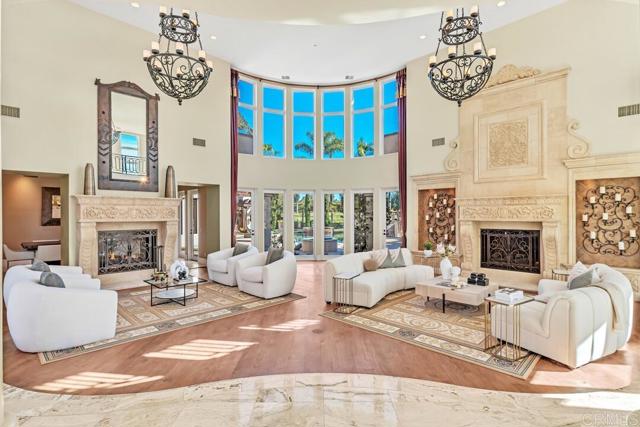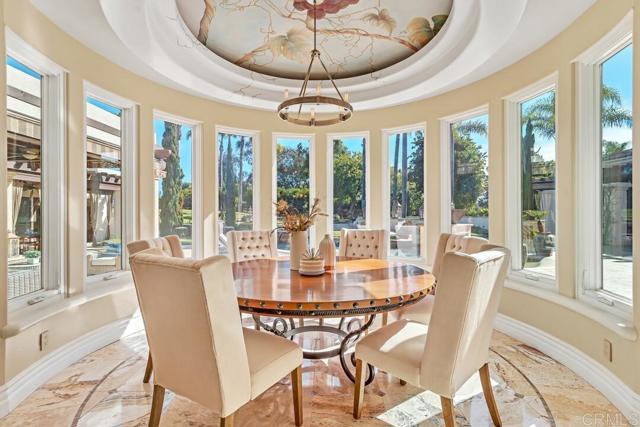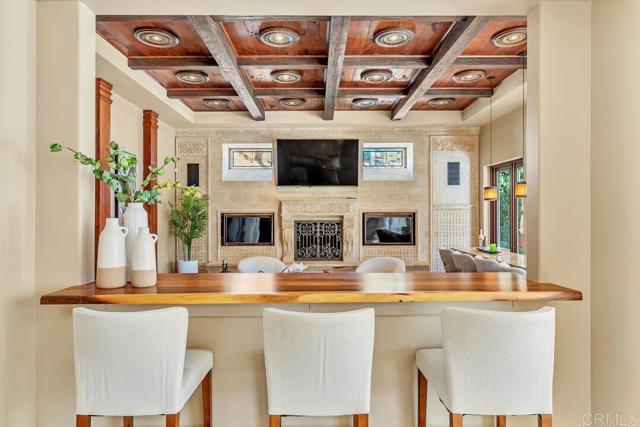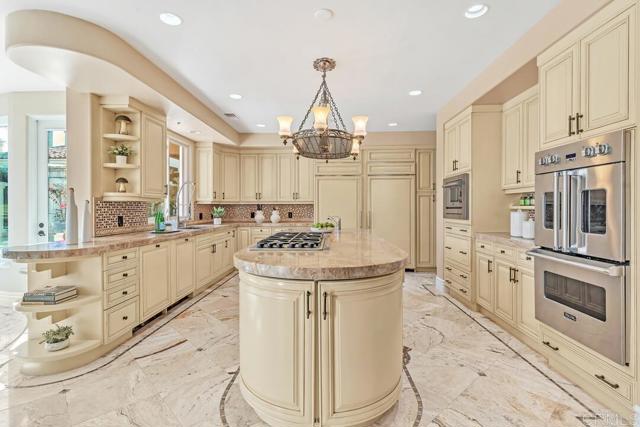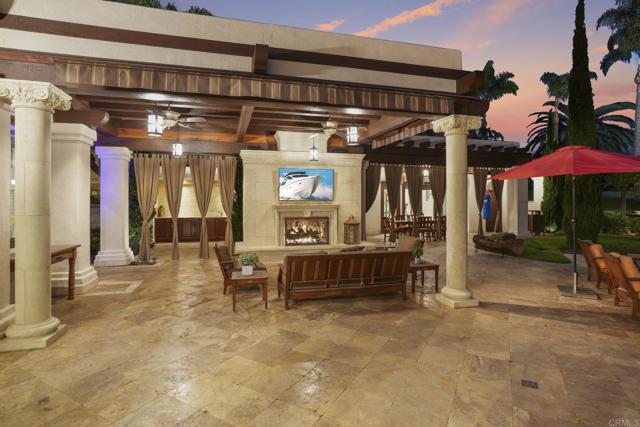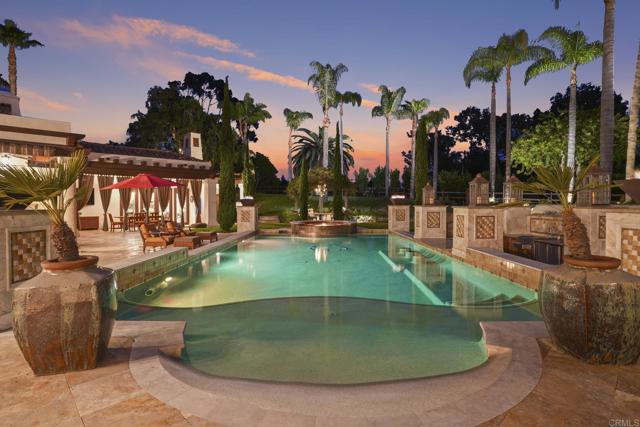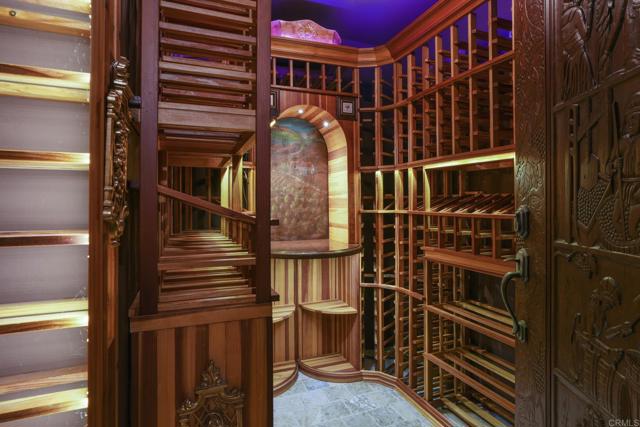Home For Sale in Rancho Santa Fe, CA
MLS: NDP2505672
Rebate Available*
Set at the end of a winding private drive in Rancho Santa Fes highly coveted West Side Covenant, this property encompasses 1.84 fully fenced and gated acres, offering exceptional privacy, surrounded by mature landscaping and close access to the Rancho Santa Fe trail system. Designed by acclaimed architect Doug Austin, the spacious living and dining rooms, bathed in natural light, are ideal for grand-scale entertaining. A true chefs dream, the gourmet kitchen showcases top-tier appliances, crisp stone countertops, custom cabinetry, an oversized center island, a casual seating bar, and a sunlit breakfast areaall opening to the warm and inviting family room, complete with a fireplace, full bar, and built-in media center. Glass doors lead to an expansive covered veranda, perfect for year-round indoor/outdoor living. The main-level primary suite is a well appointed private sanctuary featuring a luxurious fireplace, and walk in dressing rooms drenched in custom woodwork. A richly appointed office/library with fireplace and four additional en-suite bedroomsthree of which are located upstairs with private terracesprovide ample space for family or guests. A separate guest casita offers two additional bedroom suites and a full kitchen, ideal for extended stays or multigenerational living. The resort-inspired outdoor amenities are truly exceptional a glass-accented beach-entry pool with swim-up bar, oversized spa, dramatic fire bowls, a summer kitchen, pool bath, firepit, and multiple lounge and dining areas nestled into lush surroundings. A fruit orchard, raised-bed vegetable garden
Listed for $6,995,000
- 7 bedrooms
- 8 and 2 half bathrooms
- 9170 sq. ft
- $763 per sq. ft
Contact
760-295-9023
Balboa Real Estate.
CA DRE LIC# 01971429
- Detached home
- 254 Days on the Market
- Built in 1993
- 2 story
- R1 Zoning
- Parking Type
- 4 Parking spaces
- 1 to 2 acres
- Age Restrictions:
- Property Restrictions:
- Pets Allowed: Unknown
- Sewer:
- Unknown School District*
Features
 Central Forced Air cooling
Central Forced Air cooling  Below Ground Private swimming pool
Below Ground Private swimming pool
Fees and Assessments
HOA fees: $0, Mello Roos Fees: $0, Other fees:Drive By | Get More Info | Make Appt to View | Make Offer
On Your New Home
And Eliminate your Electric Bill!
Call 760-295-9023
for more info
